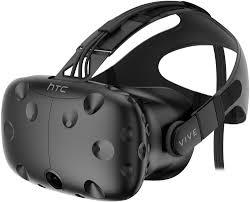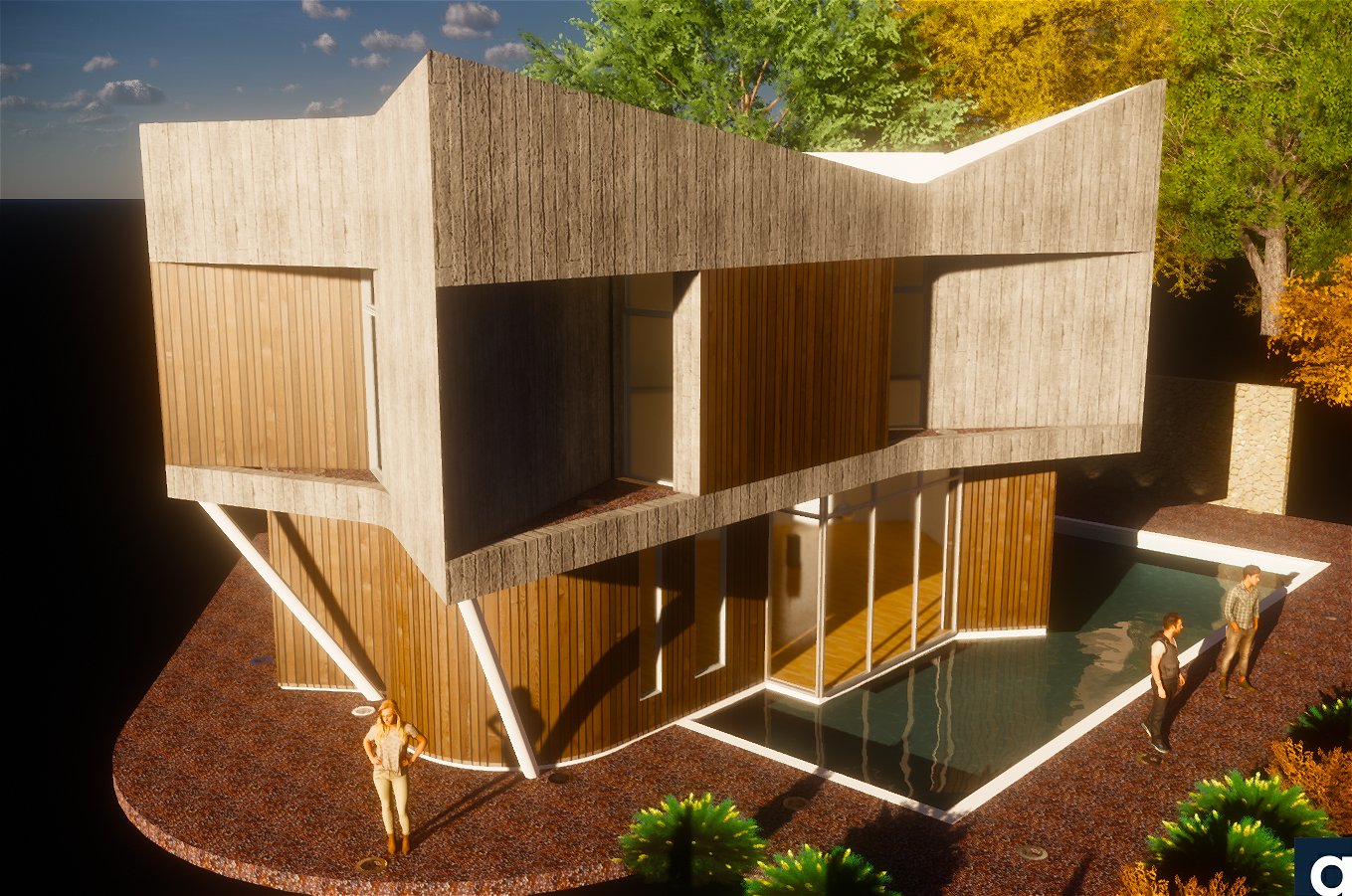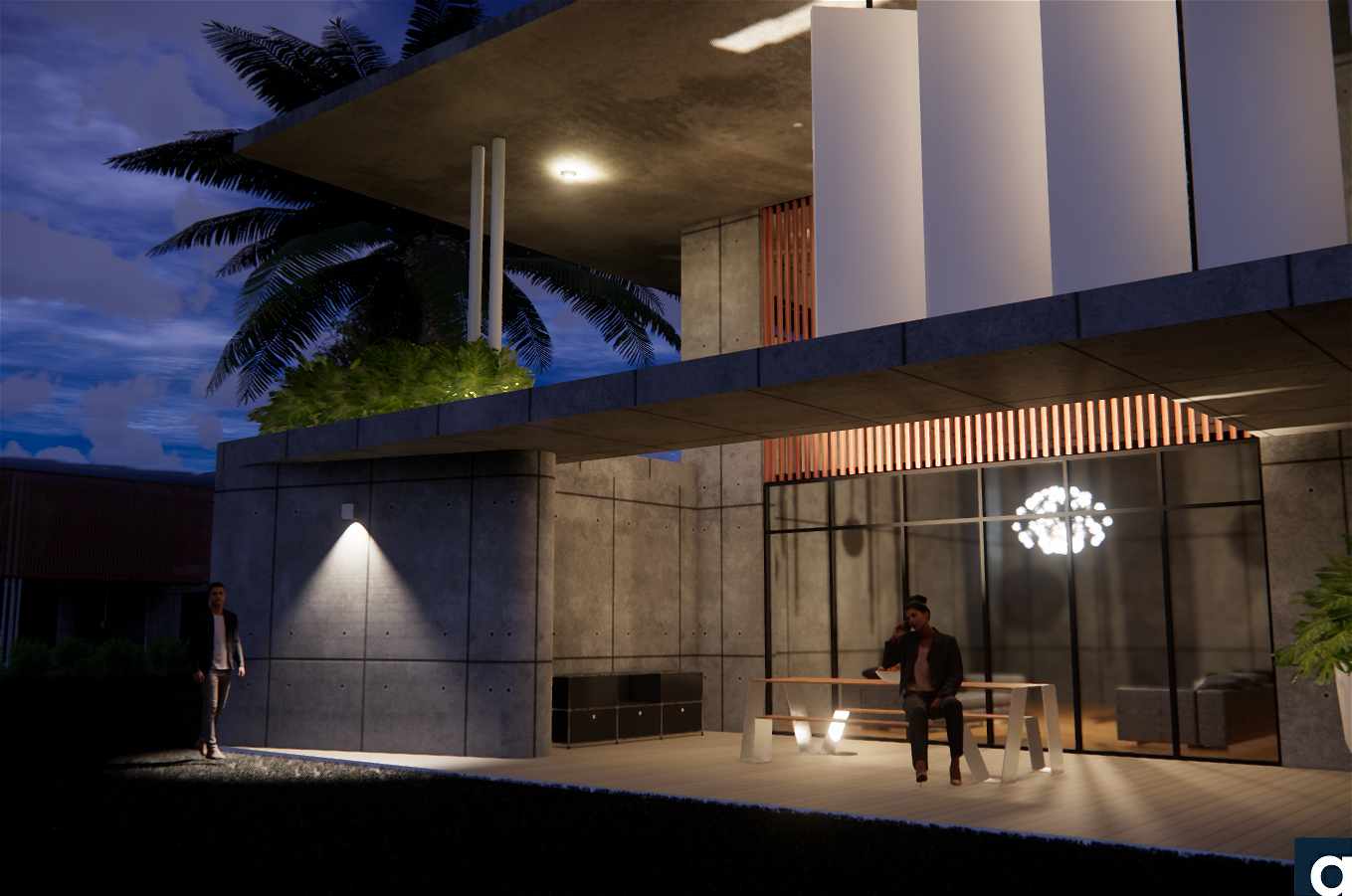About Us
Adams Building Design was established in 1999 and is owned and operated by Leigh and Kate Adams. With over 10 years’ experience as a qualified carpenter / joiner and as an accredited building designer since 2000, Leigh has over 25 years combined experience in the building industry.
Since establishing the business, Leigh and Kate have worked hard to develop a reputation for providing quality, detailed, 3D plans and personalised service. All projects are approached in a collaborative manner, respecting the clients wishes while providing guidance and offering creative solutions that will add value to their investment. Browse the portfolio to view a sample of the diversity of Leigh’s work.
From a carport to a 3000 square meter laboratory, Adams Building Design can provide all your building design and drafting needs.
What sets us apart
QUALIFIED BUILDER

Leigh is a qualified builder and worked full time for 10 years with Launceston based construction firm Hinman Wright & Manser. This hands on experience gives him unique insight into the practical applications of building designs as they evolve.
VIRTUAL REALITY SESSIONS

Adams Building Design likes to ensure that we offer the best possible service & documentation. To us this means taking on new methods & technologies that assist in conveying ideas clearly & at an affordable price. Virtual Reality is by far the best way to do that. A client no longer has to wait until a project is completed to enjoy their design or wish they had done something differently.
DETAILED 3D DOCUMENTATION


Leigh prides himself on delivering quality 3D plans (as standard for every project) with a high level of information and attention to detail which he believes are essential to ensure a hassle free building process.
PROMPT, PERSONALISED SERVICE
Adams Building Design is a small practice specialising in prompt, personalised service.
REALISTIC FEES

When compared to other building designers the fees are mid-range while the documentation and service are of the highest possible standard.
NO JOB TOO BIG OR SMALL
From a carport to a 3000 square meter laboratory, our portfolio reflects a capacity to deliver the best possible outcomes, no matter the project size.
Services at a glance
Adams Building Design provide quality building design services in Launceston & across Tasmania.
Services include:
- New Homes
- Alterations and Extensions
- Units and Townhouses
- Commercial and Industrial
Services Provided
Virtual Reality Sessions (VR)
This totally immersive service allows you to explore your building before it's been constructed. We use the latest, state of the art HTC Headset & controllers which means you are able to 'walk', at your own pace through the building, enabling you to detect things about the design in a way which simply isn't possible any other way. We also use VR as a tool while designing for exactly the same reason. It's not possible to use the VR & not made any changes. Ask for a free demonstration!
New Homes, Units and Townhouse Developments
Leigh has a broad portfolio of designs which showcase his attention to detail and his commitment to meeting a client brief. He takes the responsiblity of designing people’s homes very seriously & aims to constantly exceed his clients’ expectations.
Commercial and Industrial
A large proportion of Leigh's building background saw him working in the commercial sector. This has given him great insight into providing design documentation at a very practical and economical level.
Alterations and Extensions
Leigh can help you maximise the potential of your alteration or extension, adding value to your investment and avoiding the trap of over-capitalising.
3D Modelling
3D plans will help you clearly visualise your design from early concept stage providing detail & insight not possible with 2D drawings.3D Plans also give all personnel on site a clear picture of the desired outcome for the completed project, from a first year apprentice to the foreman.3D walkthroughs & fly-overs are also available.
Design Consultation and Advice
Some clients begin their project with a very clear idea of what they want, while others aren't as sure and require more guidance and design advice.
Council Applications
We are able to lodge planning, building or development applications and once submitted will liaise with town planners and advise on any issues which may arise.
Engagement of Consultants
Where necessary we are able to arrange the engagement of external consultants to carry out specialist works on your behalf. This might include consultants such as land surveyors, building surveyors, structural engineers etc.
Bushfire Assessments
We assess the potential level of bushfire risk & liaise directly with the Tasmanian Fire Service and selected accredited Bushfire Assessors to develop a Bushfire Risk Assessment and Bushfire Management Plan (if deemed necessary) for your particular site
