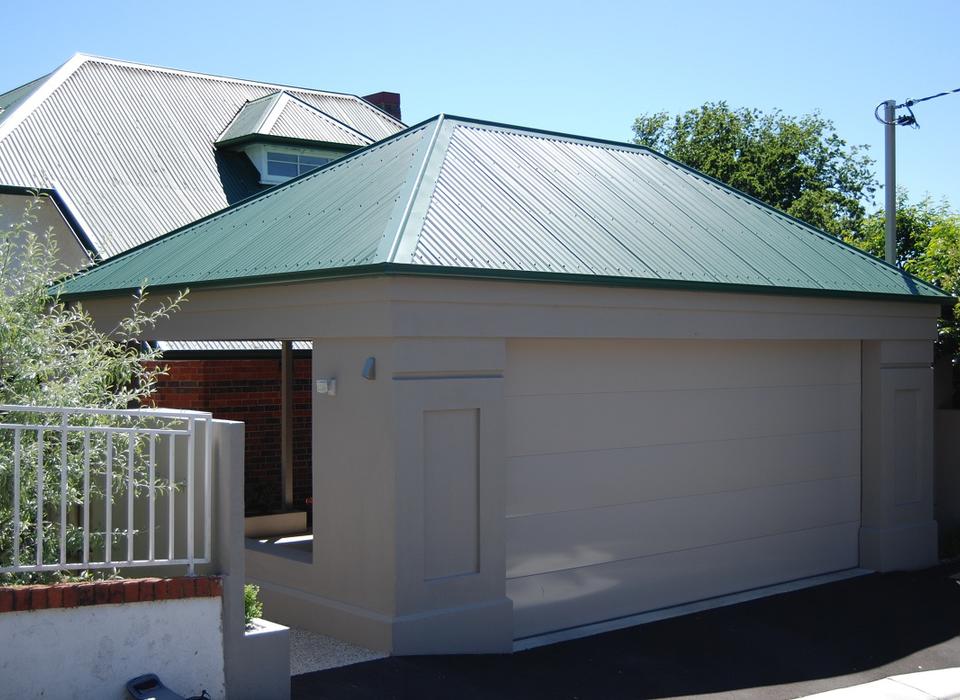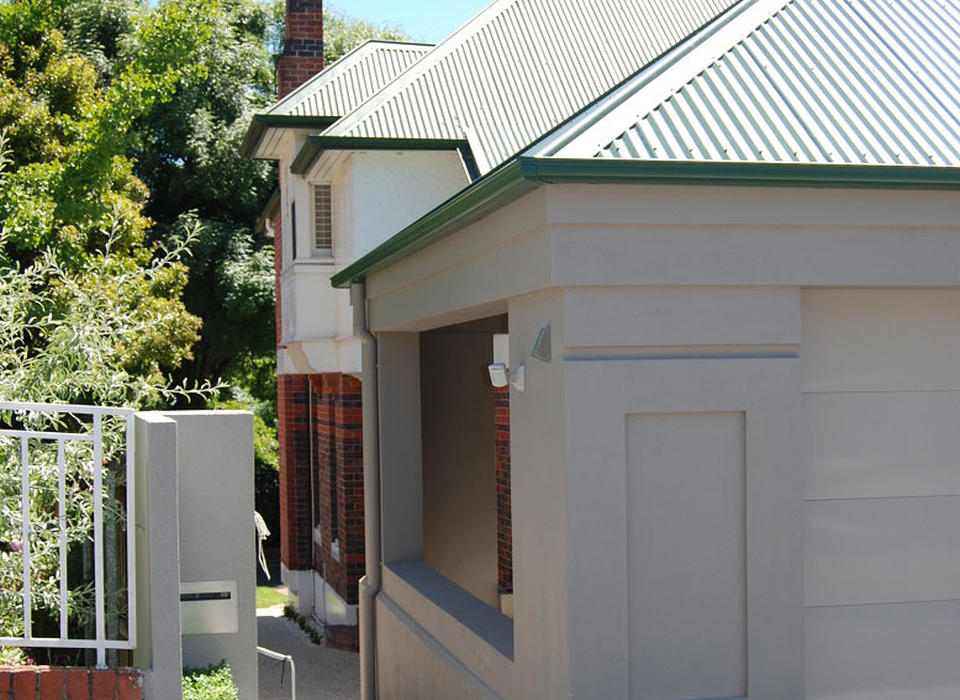Year 2011
Builder Daniel McNeil
Builder Daniel McNeil
This existing 3 storey, 5 bedroom home had an existing, inadequate, single garage with street frontage. The owners wanted the new double garage addition to include a new laundry with additional storage, to encompass the entire street frontage with the exception of a small entrance gate to the left.
To ensure that the new garage complimented the existing dwelling & streetscape, a detailed rendered façade and tweaking of the roof pitch were used as well as other small detailed design features.
The client in this case had a very clear vision of what they wanted to achieve


